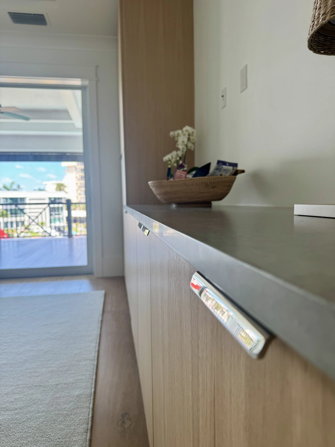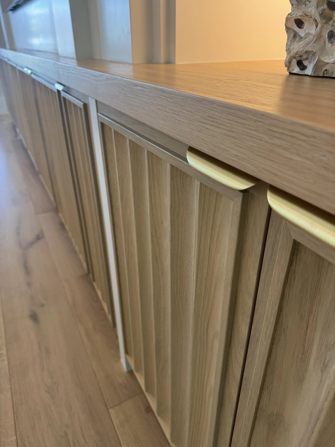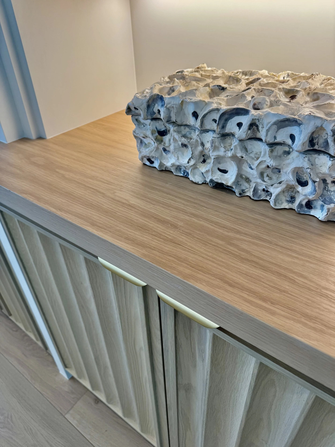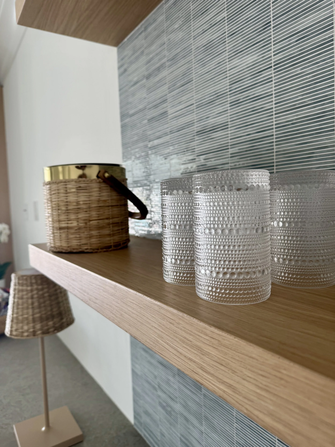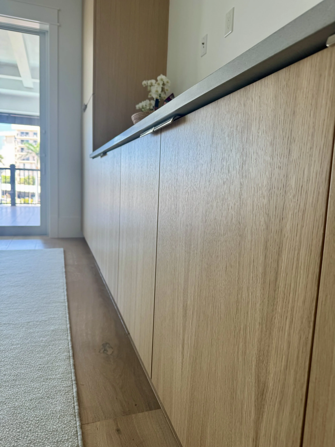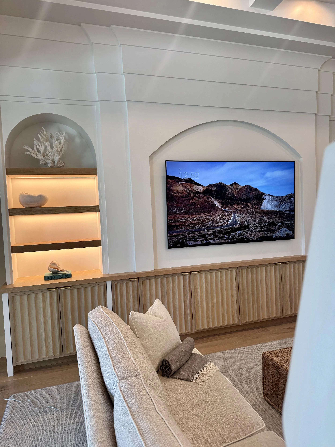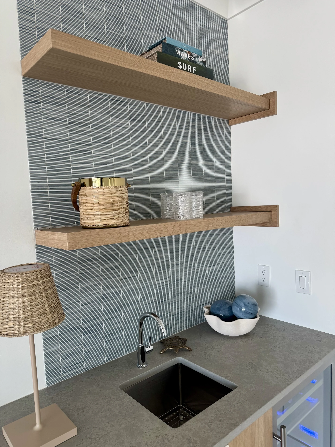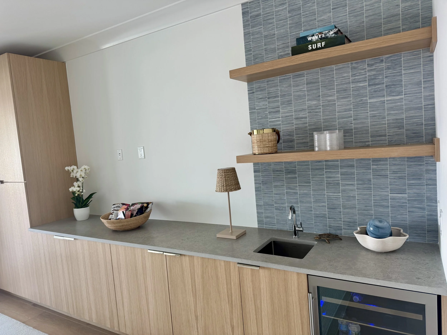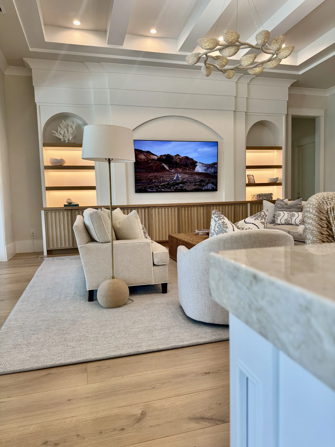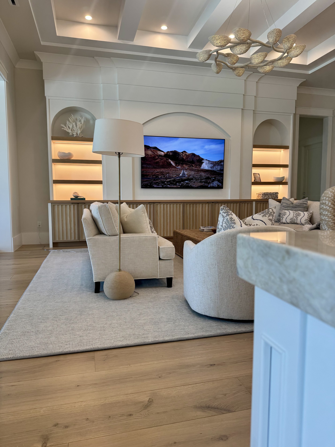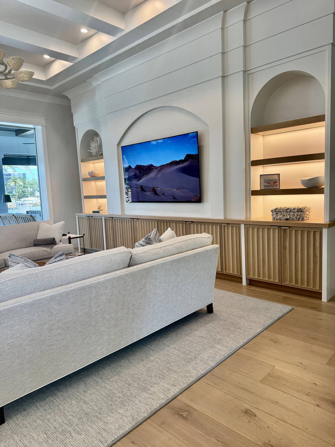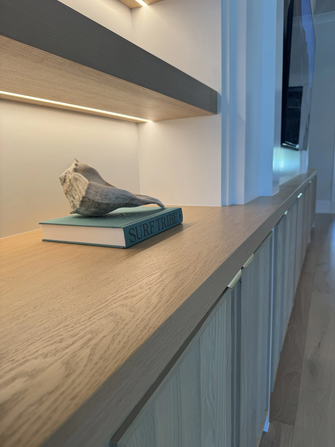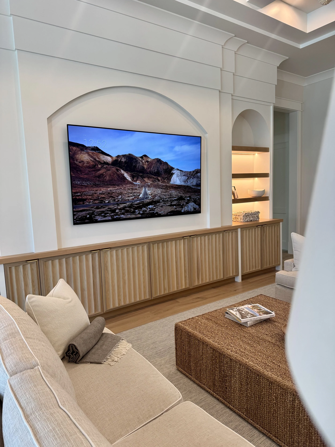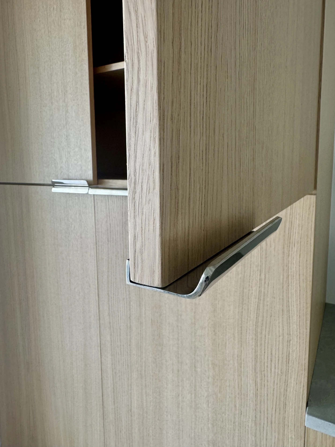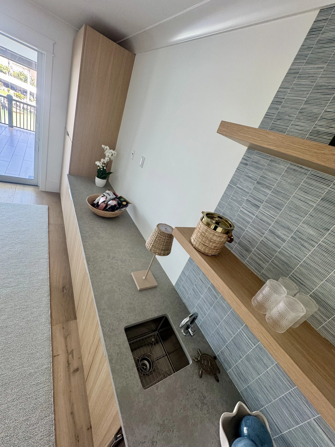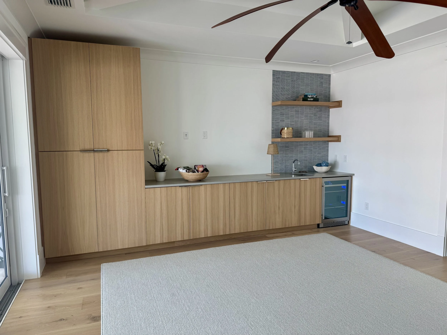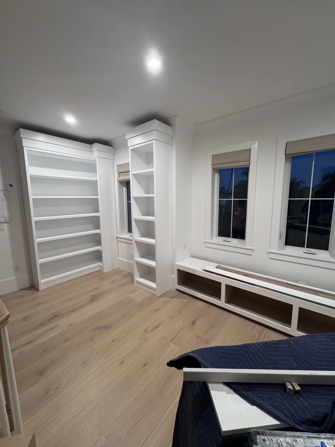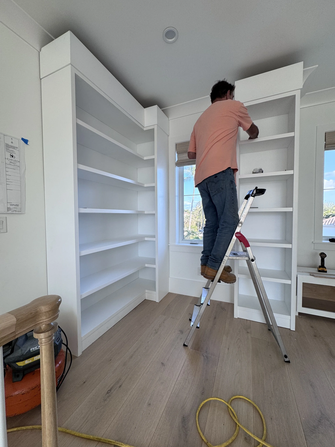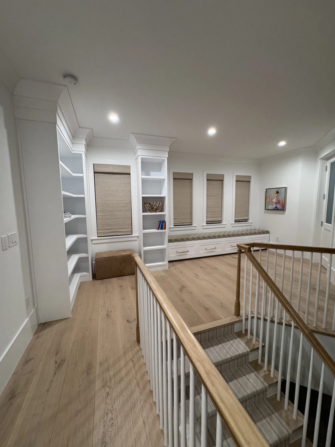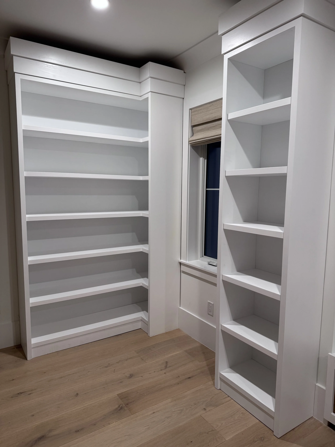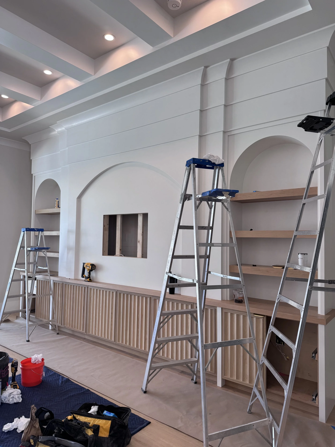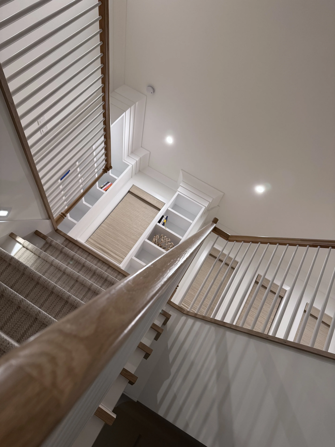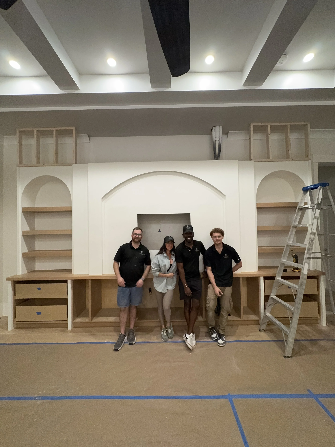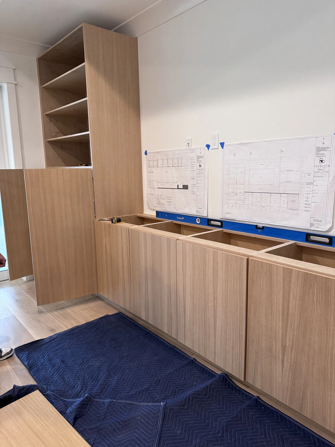Form & Function
This project was definitely a milestone for our team. When we teamed up with Lissa Beth Design, she came in with a clear vision to bring each of these rooms to life alongside her client—and we dove right into the collaboration.
The loft was envisioned as a multi-purpose space, so the design had to be clean, functional, and timeless. We went with white oak veneer in a matching directional grain, paired with concrete-look countertops and floating shelves. It struck the perfect balance of simplicity and purpose.
Next up was the landing area, which we wanted to feel warm and inviting—especially for when the grandkids come over. A cozy reading bench with custom upholstery, a small library-style bookcase, and a double header gave the space charm without disrupting the existing design flow.
The final space, the living room, went through the most revisions. We wanted it to make a bold statement from the moment you walked through the front door. The biggest design challenge? A ceiling-to-floor pipe, recessed off the wall and hidden behind the built-in. Every detail had to work around it.
To solve it, we brought in arched, felted doors and played with layers and depth. A subtle 2" recessed center arch was paired with full-depth shelving arches to create visual tiers and a sense of grandeur. The fluted oak panels, combined with white oak throughout the rest of the unit, was a first for us—and once it was all stained, the blend and contrast came together in a way we absolutely fell in love with.
This one was special. We hope you enjoyed the result as much as we enjoyed bringing it to life.
As always—Installed & Loved!

